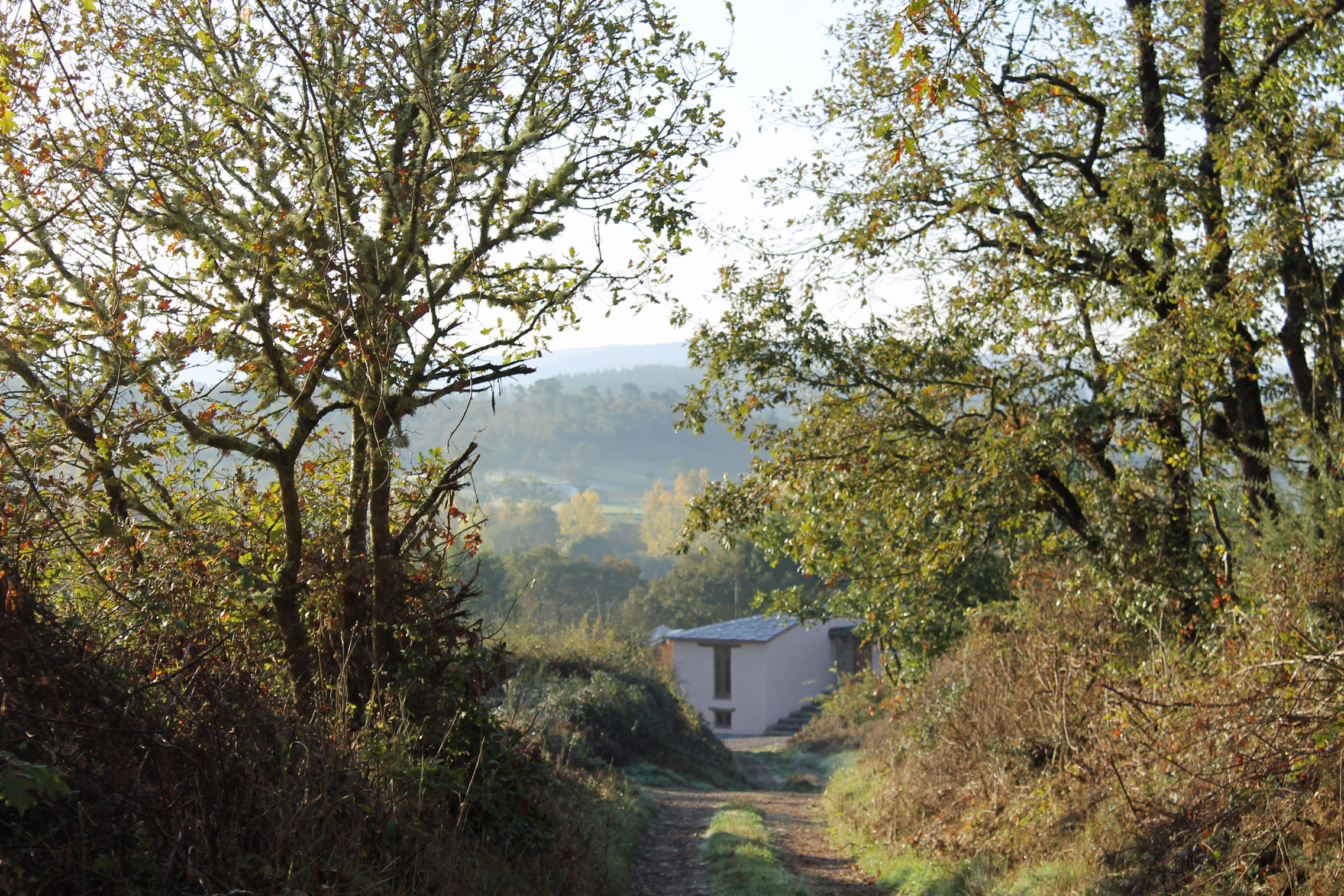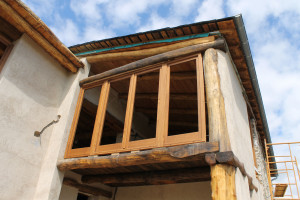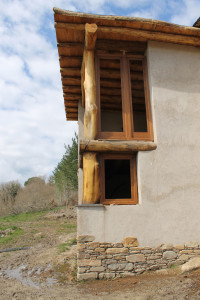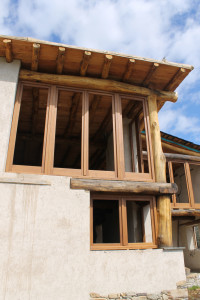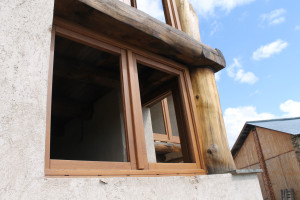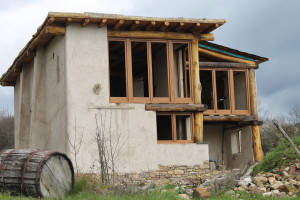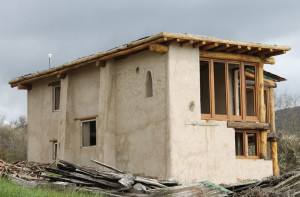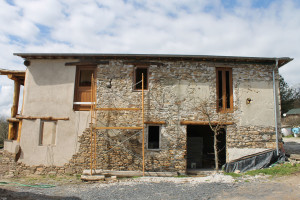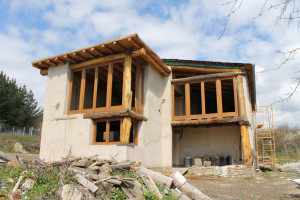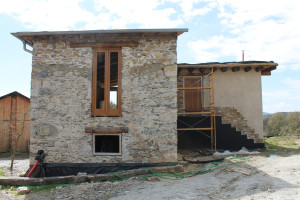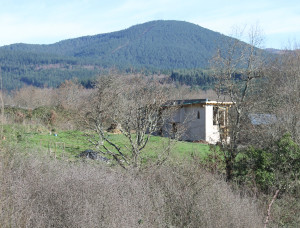Windows and Doors
The windows and doors were made by a carpenter in a nearby village who specialises in windows. They are made out of local chestnut and are incredibly beautiful, as well as super-efficient. There are chestnut shutters on some of the windows, but not all of them, only where necessary.
The south-facing floor to ceiling doors will eventually open out onto a large terrace. We had hoped to have louvres fitted in between the glass, so that we could block out the sun in the summer and so that we aren’t putting on a show fro A Ponte at night. However, they are prohibitively expensive, so we have to find another solution. At this stage of the game, every penny counts!
In Spain they love yellow expanding foam. You see it all over the place, even on traditional buildings. Expanding foam contains Isocyanates, such as MDI (methylene diphenyl diisocyanate), which are chemicals that react with polyols to form polyurethane. They can also cause skin, eye, and lung irritation, asthma, and chemical sensitization when absorbed through the skin or inhaled. They leach out over time into the building. We have limited the use of hazardous materials as much as possible in our house, whilst having regard to all the other issues – like waterproofing for example. In this instance Mateu was very strict with Javier, the window man, to ensure that no ‘espuma’ was used. The windows have been nailed and wedged into place and the gabs will be filled with cob.
Some of the windows had to be hand-cut into the chestnut pillars and Javier did a beautiful job on this too. It has been a great pleasure to work with people who are masters of their craft and I think that they have enjoyed working on such a beautiful project too. It is still quite rare to build a house like this in Spain. It is not that it is more expensive to build, but it takes a bit longer and people just don’t seem to bother about beauty. Mateu told us that there were probably only about 50 natural homes in the whole of Spain!
The gap in between the two chestnut lintels has been filled with gypsum, to form a lovely curve that is in keeping with the organic style and theme. We haven’t gone for the extraneous decoration that you see on many cob houses, it can be very beautiful, but I prefer the honesty and simplicity of beautiful, natural materials, unadorned and worked with skill.
The house is upside-down, by conventional standards. We have designed it with the living room, dining room kitchen (and a bathroom) on the first floor, with views from every aspect. On the ground floor are two guest bedrooms and a bathroom, plus and office and store room. our bedroom as two sets of french doors looking to the north and the east. There is a very special arched window in the living room, from which we can see the sunset crescent.
Pine Pollen Boost
You May Also Like
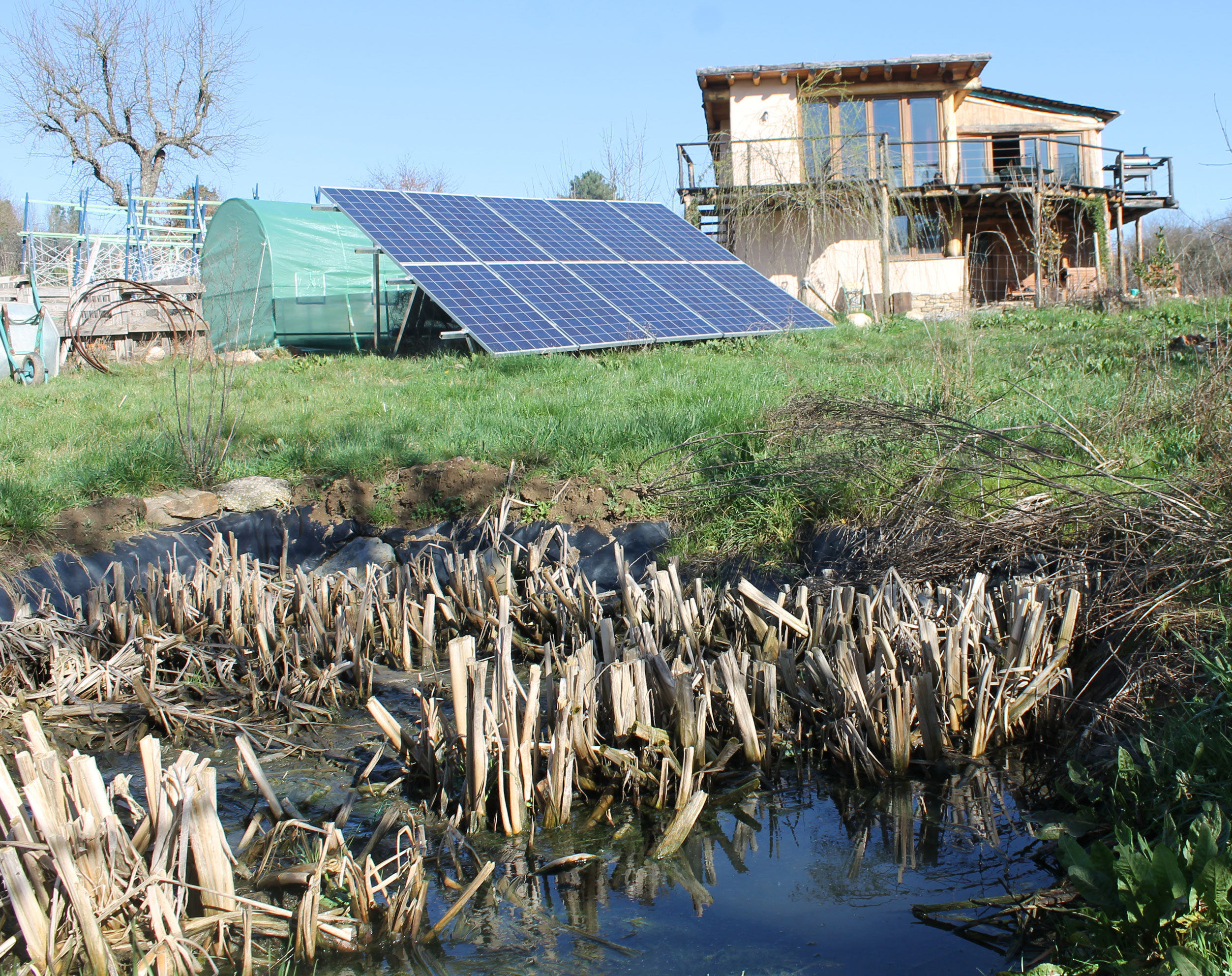
Waste Water Reed Bed
March 4, 2020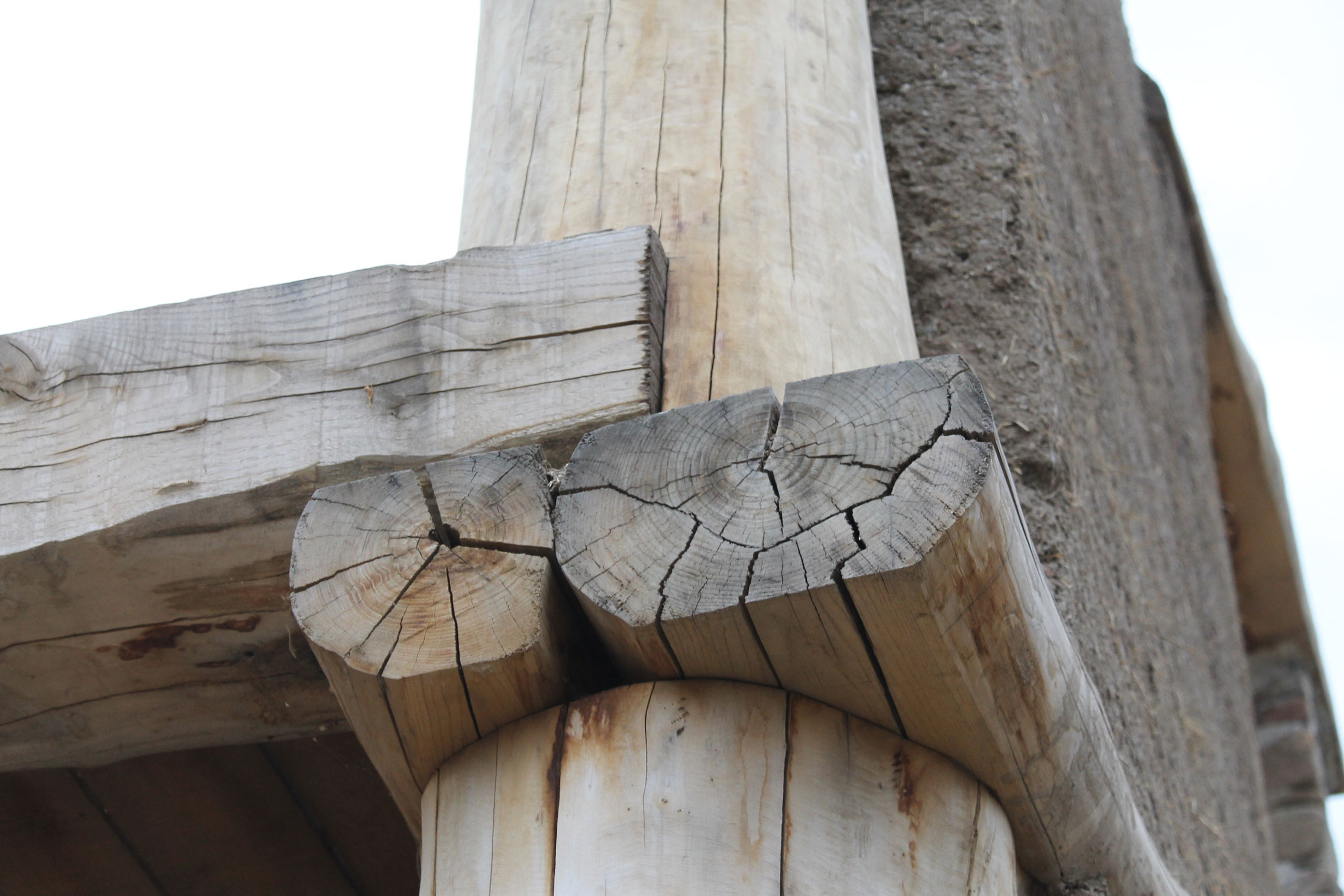
Chestnut pillars
September 12, 2015