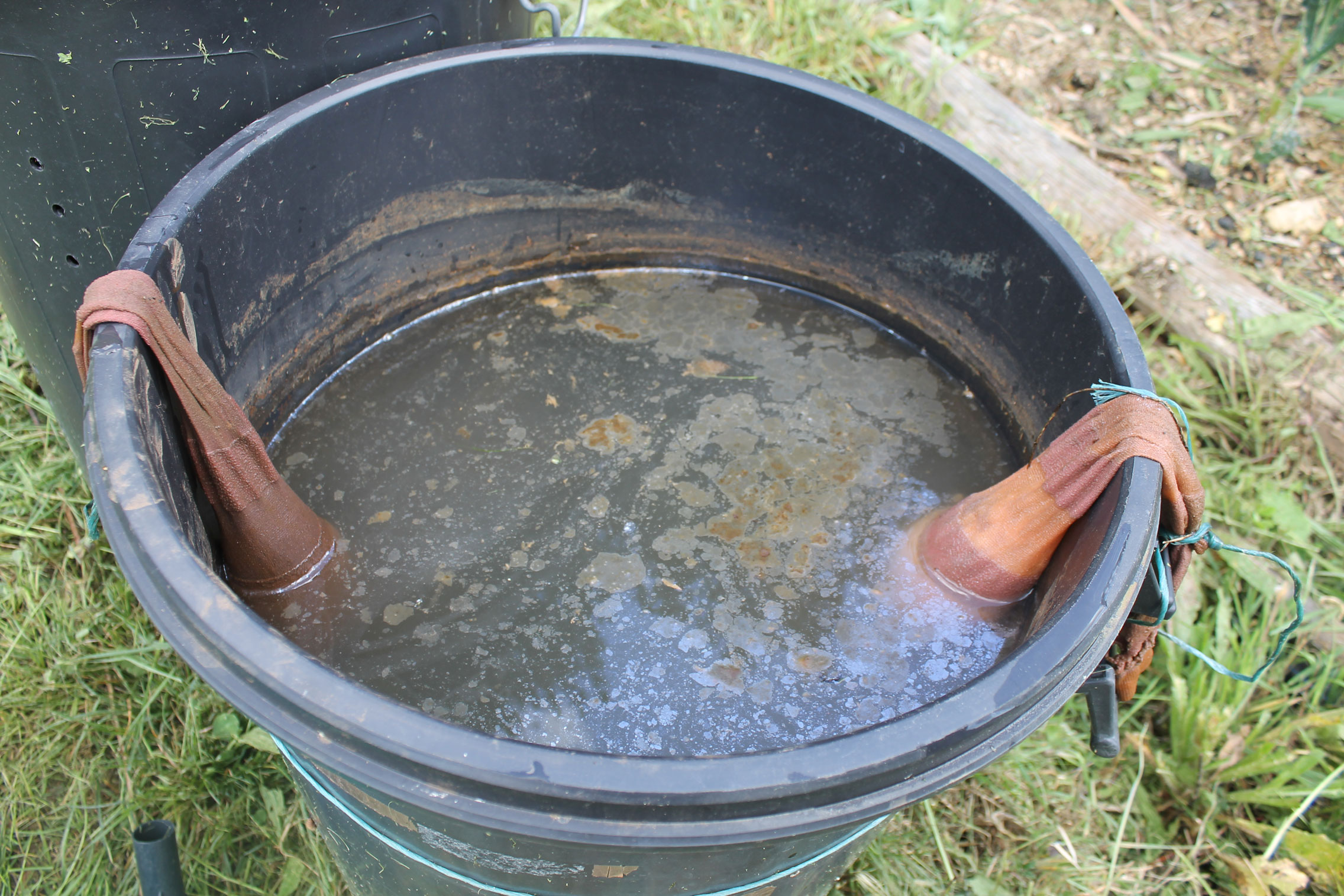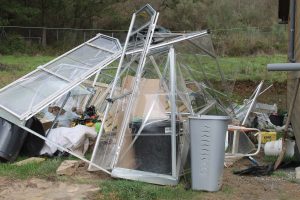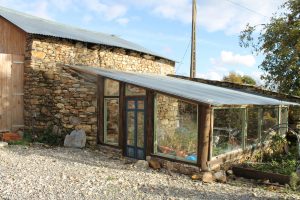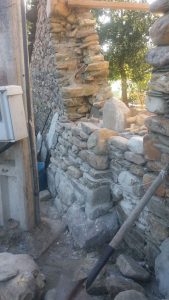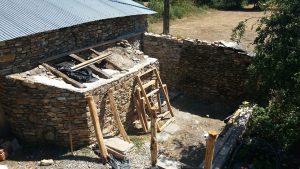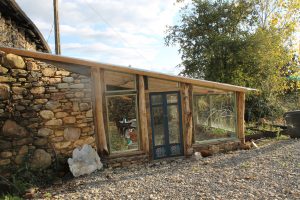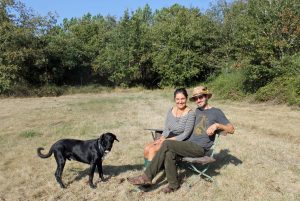Salvage Greenhouse
DIY greenhouse from salvage
This was our first greenhouse effort:
Greenhouse wreckageSeveral hundred euros, several hundred pieces to put together, eighty-five pages of instructions and fifteen minutes of wind! Obviously way too suburban for our environment. We salvaged some bits of polycarbonate to make cold frames and the mice ate everything – now we have cats.
Next, we tried a walipini. Walipinis don’t work in clay, with wet winters. Most of the posts on the internet that show how cheap, efficient and easy walipinis are do not mention the need to consider your local environment and climate, especially amount of rain in the rainy season, very carefully. The walls collapsed and we’re now using it as a pit for rubble from the house build.
Finally, a greenhouse to be proud of, from Dean and Marcus “Rockstar” of the North:
Salvage greenhouseIt’s not completely salvage, we bought the corrugated polyester and acrylic for the windows and the roof rafters. but the rest is made from leftover wood from other projects. The front pillars are chestnut, leftover from the house. We would not have been so ambitious as to use them ourselves, but Marcus said: what do you think about using those beams on the front? It will be beautiful. And it is. The doors are salvaged from a collapsed yurt.
The first stage of the project was to rebuild the stone wall next to the barn. It collapsed in a storm a couple of winters ago. It happened just as we were contemplating going off-grid and the only bit of the wall that collapsed was right next to the electricity meter. It was a huge mess.
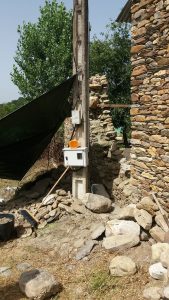
There wasn’t much space to work with and we were concerned that the foundation of the wall and the barn had been weakened by the electricity pillar – the wall was very unsteady. So Marcus put in a buttress, using all the old stones and lime mortar. It was his first stone wall and by the time he’d finished he could pick the perfect stone for each place just by instinct.
Rebuilding the stone wallThe part sticking out from the barn is an old bread oven, with the access in the barn – there are people around here that still use outside bread ovens – and a well. The well in the barn was the only water for the house when we moved here, with a bucket on a chain. We had originally thought about putting a separate roof over the bread oven and well and joining it to the green house, but Dean and Marcus decided that a single roof would be much better and we can’t use the bread oven anyway, as all our winter wood is in the barn. We use the well in the barn for the garden, as it is shallow and doesn’t take as much electricity to run the pump as the deep well, but it also goes dry towards the end of summer, so we have to work on another irrigation system for the garden this winter.
Greenhouse beginnings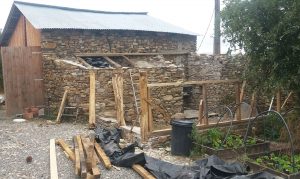
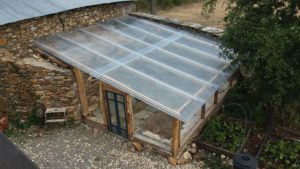
The greenhouse is well-sheltered. It is on the north side of the wall, but open to the west and shaded by an oak tree in the summer. Two of the windows open for ventilation, as we seem to go from cool to hot very quickly. Spring is very short these days. My aim is to use it to get seedlings started earlier, although it is currently home to tomatoes that I repotted from the garden. It’s December and we still have fresh tomatoes! We have a small butane heater which we’ll use when the nights get colder.
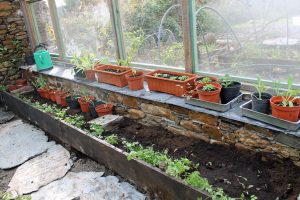
With love and thanks to Marcus and Miriam.
At the bus stopPennyroyal: Sekhmet's Gift
Ophiussa
You May Also Like
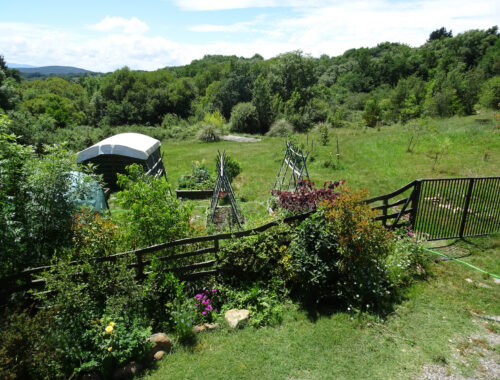
Yin and Tonic for Food Sovereignty
July 13, 2022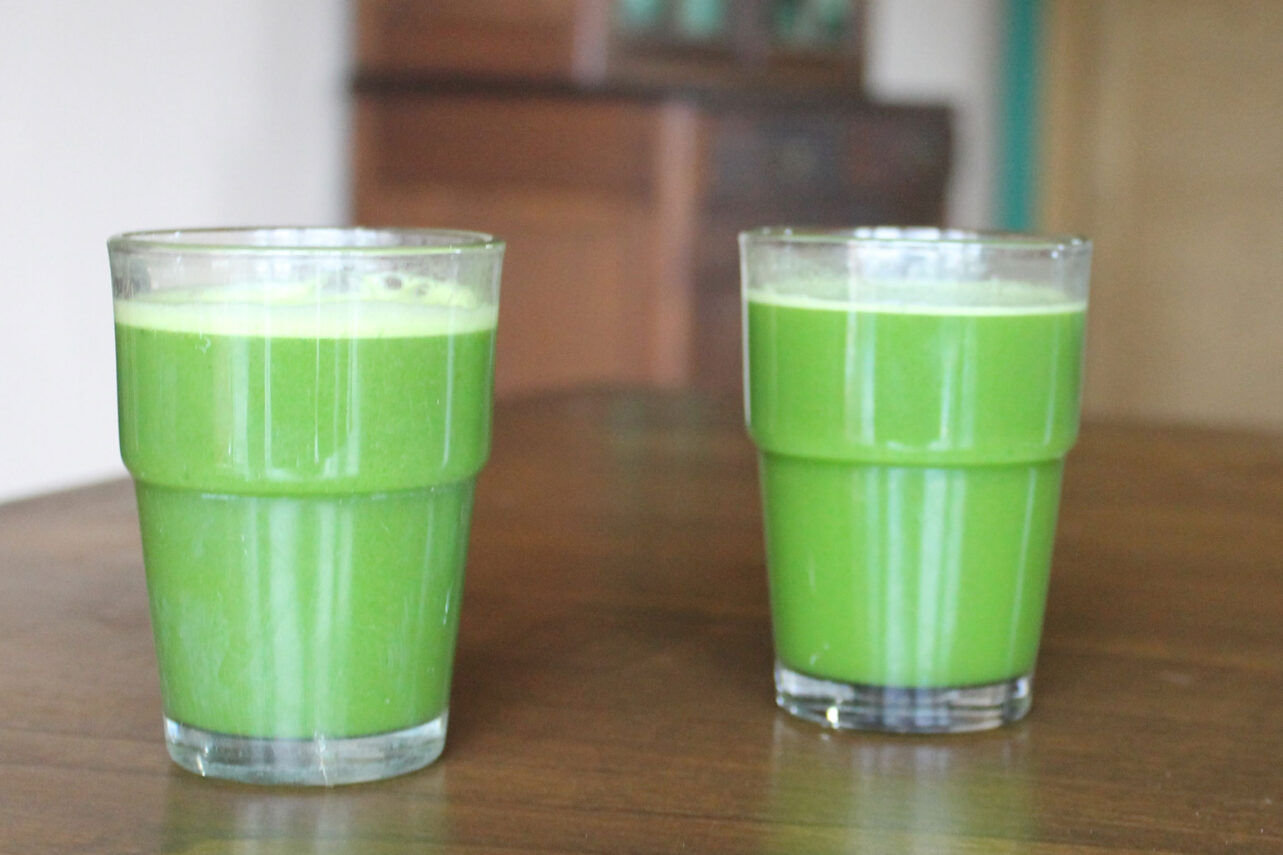
Wild Juicing
April 26, 2018