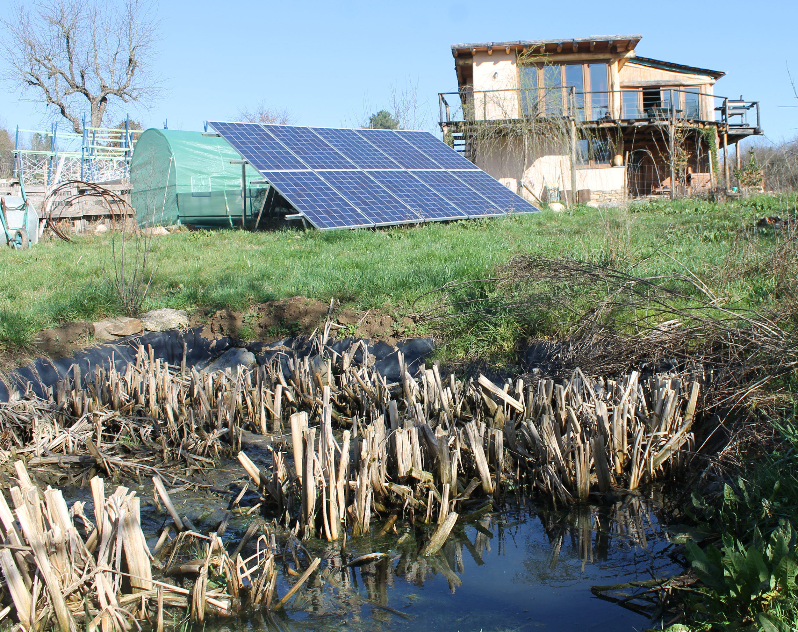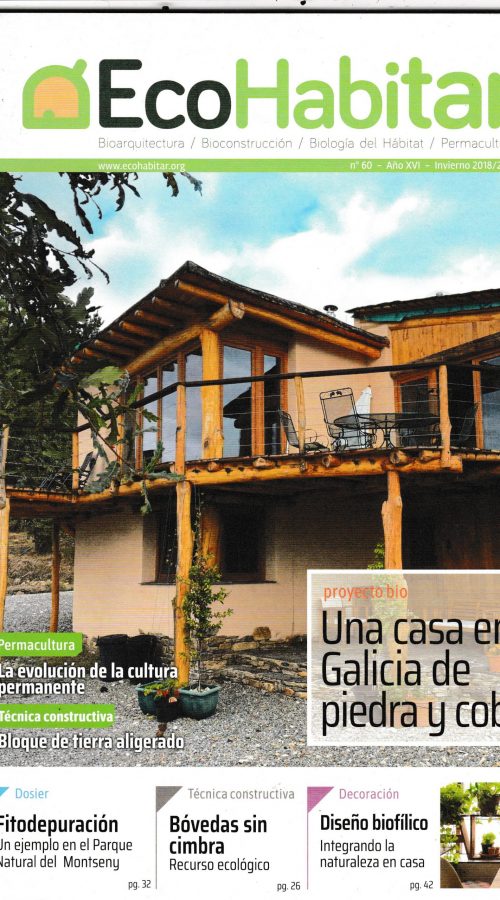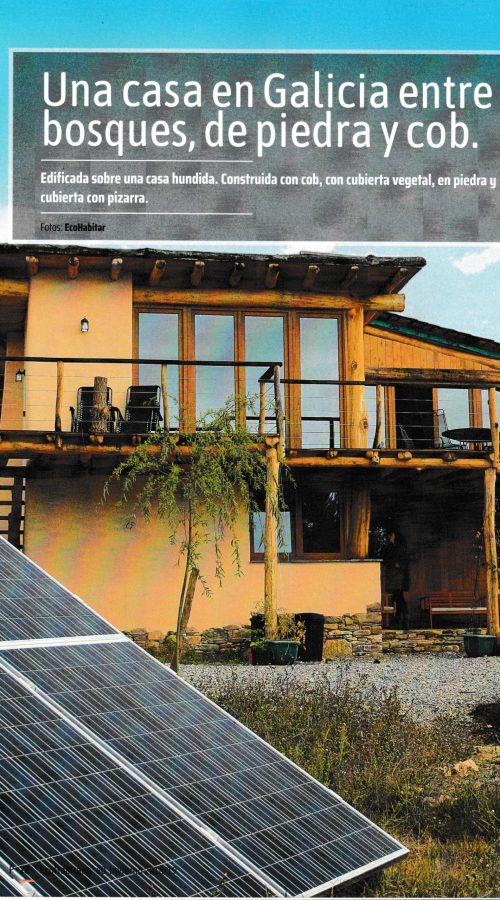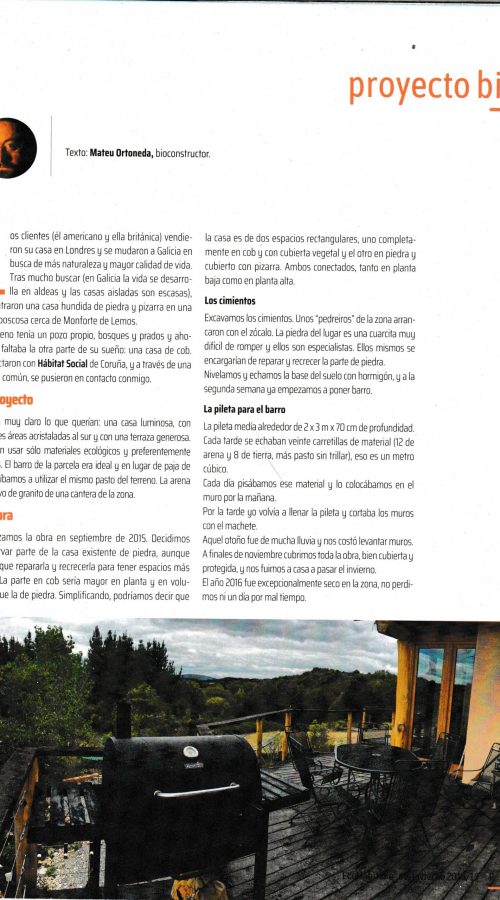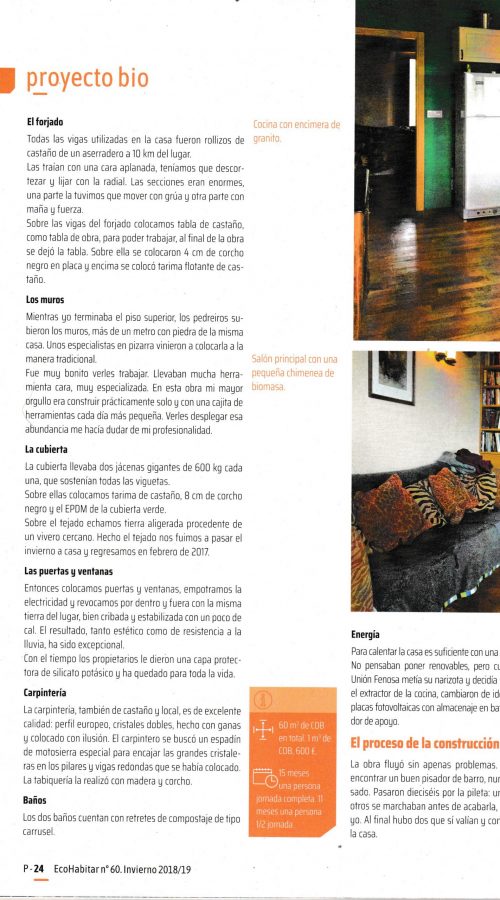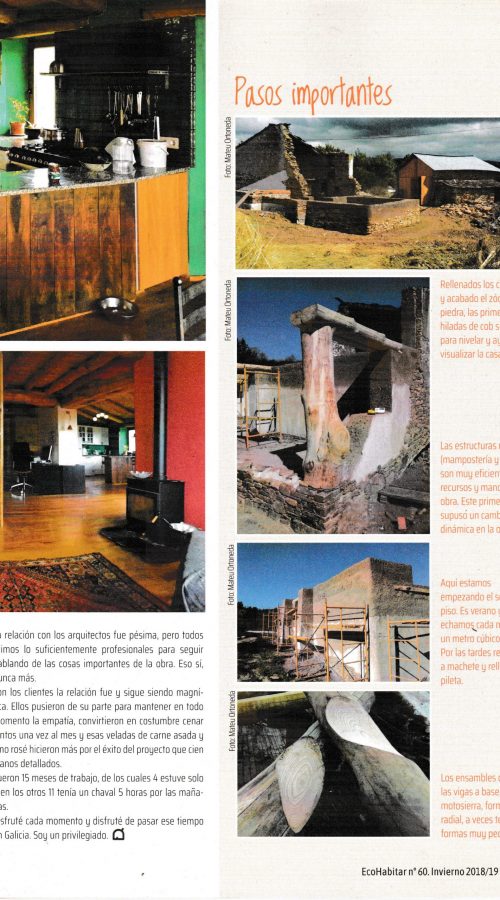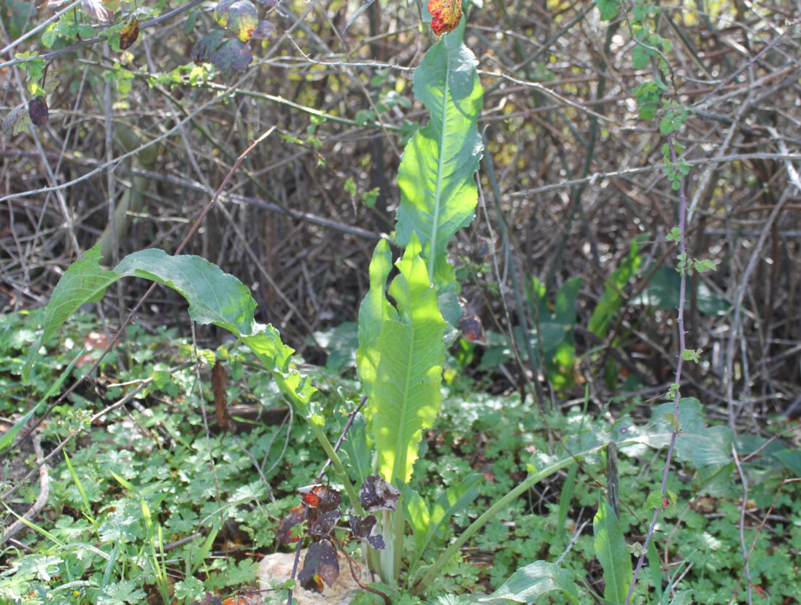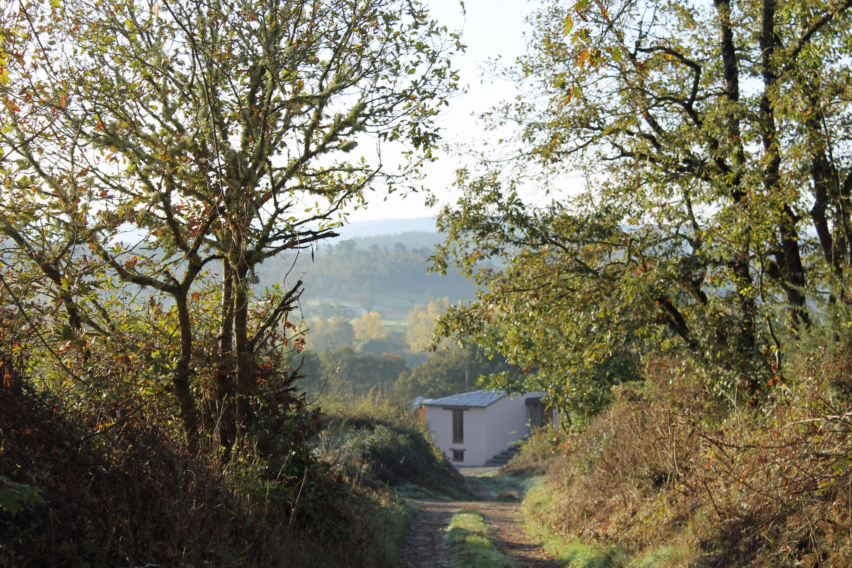
Eco-house build
This is our organic home. It’s an ecological house built of cob and stone. The cob was made from clay dug from our land and straw cut from our fields and the stone came from the ruined house that was already here. The woodwork is of chestnut from a few kilometres away and the slate is either from the old house or from a local mine. It’s as if the house grew out of the earth itself, as it nestles into the gentle hillside.
In renovating the old house, we had to keep to the original footprint as much as possible, but we were very clear about what we wanted. We enjoy an ‘open plan’ lifestyle and we like to move from inside of the house to the outside fluidly. We love the views and we like to cook and eat outside as much as possible, so the big wraparound terrace was a must. We wanted the house to look and feel organic, as well as being made of natural materials, for both aesthetic and health reasons.
We were lucky enough to find a cooperative of young architects, led by Carolina Jack, who were able to produce a design that delivered on our vision. They brought Spain’s foremost cob builder, Mateu Ortoneda Colomar onboard, who had the skill and experience to pull the whole thing together. Mateu did much more than the cob, as he also hand-cut each beam of the roof and support structure and contributed some unique features such as the arch window and the triskelion relief in the stair well. A natural build has particular challenges that don’t fit in with CAD and regulations so well!
The focus of this section is living in a natural home, rather than building one. We don’t like to use chemicals or synthetic products, if at all possible and our garden is also completely organic. Luckily, we don’t have neighbours close by, so any risk of contamination through water or spraying is minimal. We are also off-grid here. We have our own wells and composting toilets, with a reed bed for grey water. We find ourselves doing a lot of things by trial and error – it often seems as though we want to do things slightly differently to how they are usually done around here.
House exterior
This is the main entrance to the house. It’s on a slope, so slightly sunken from the track. The steps were made by local stone masons.
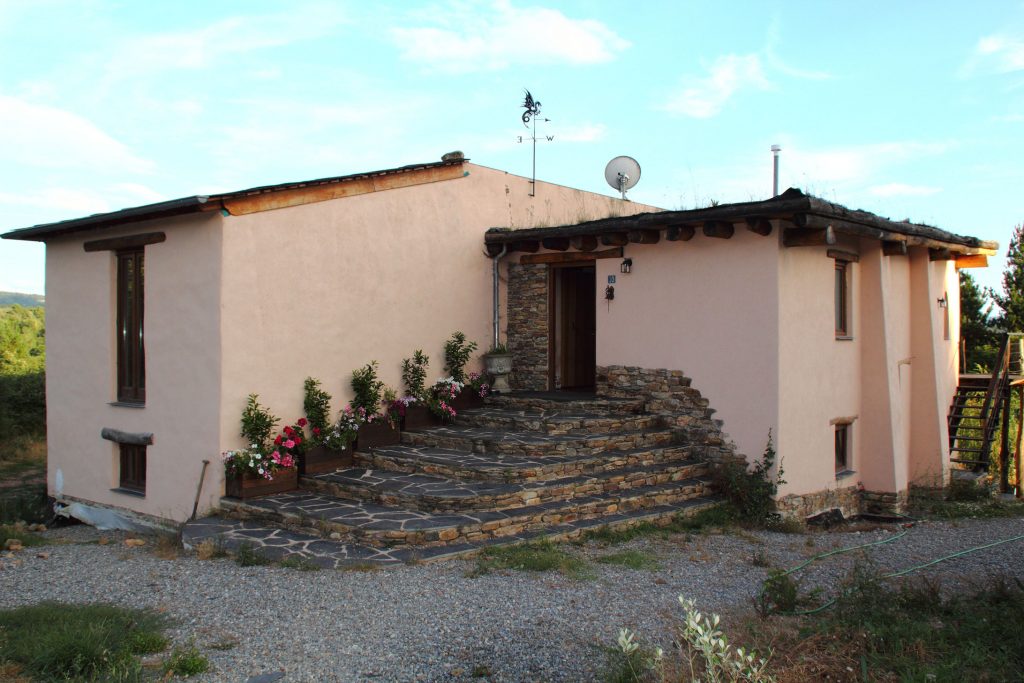
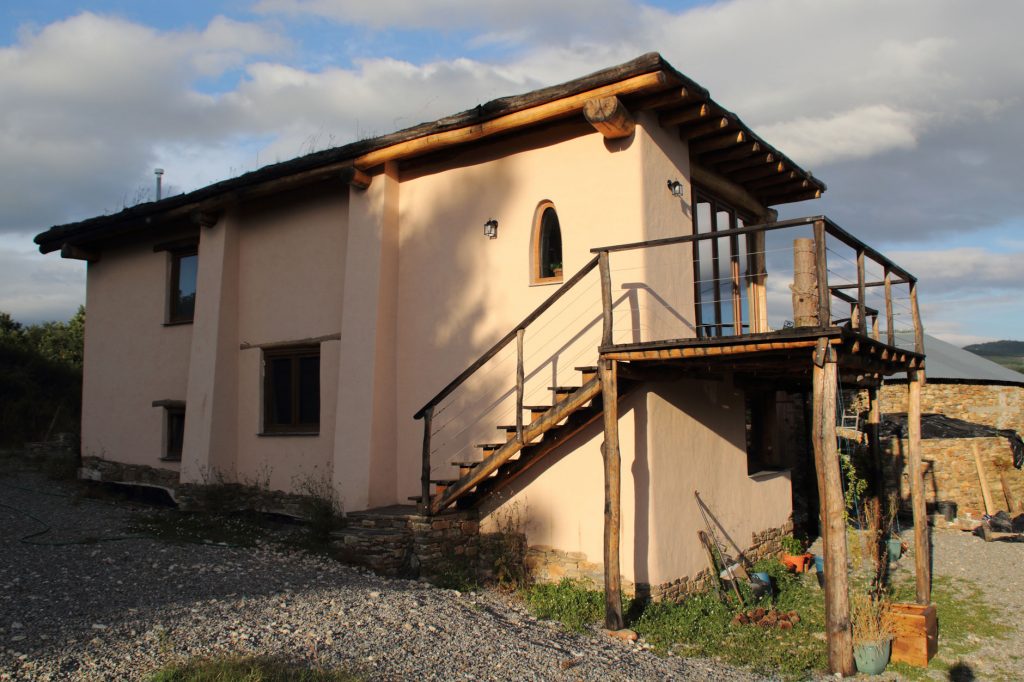
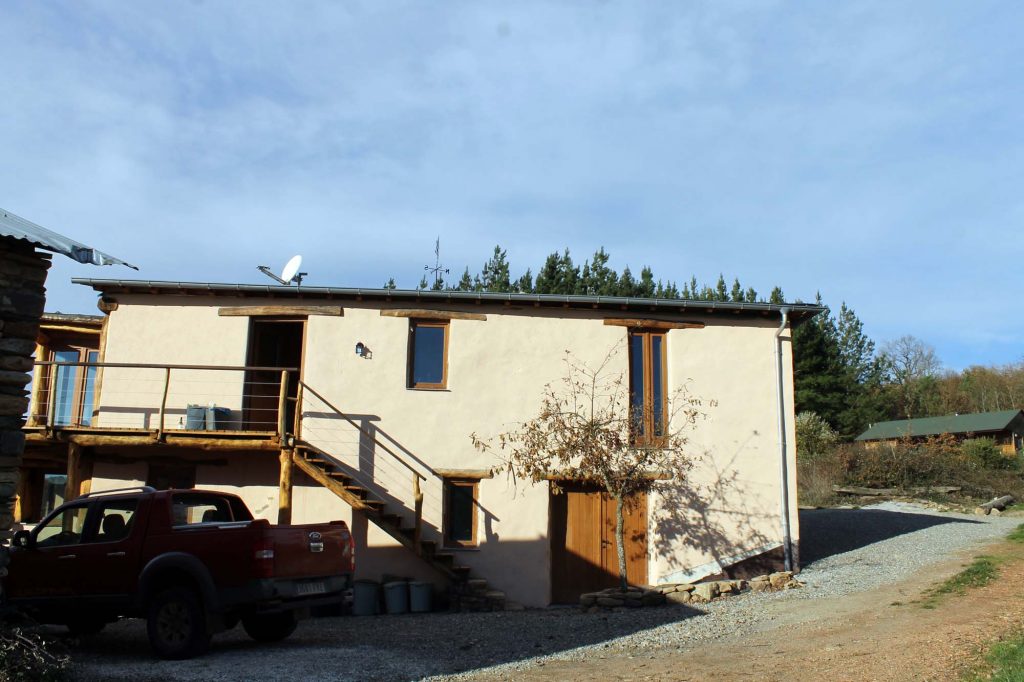
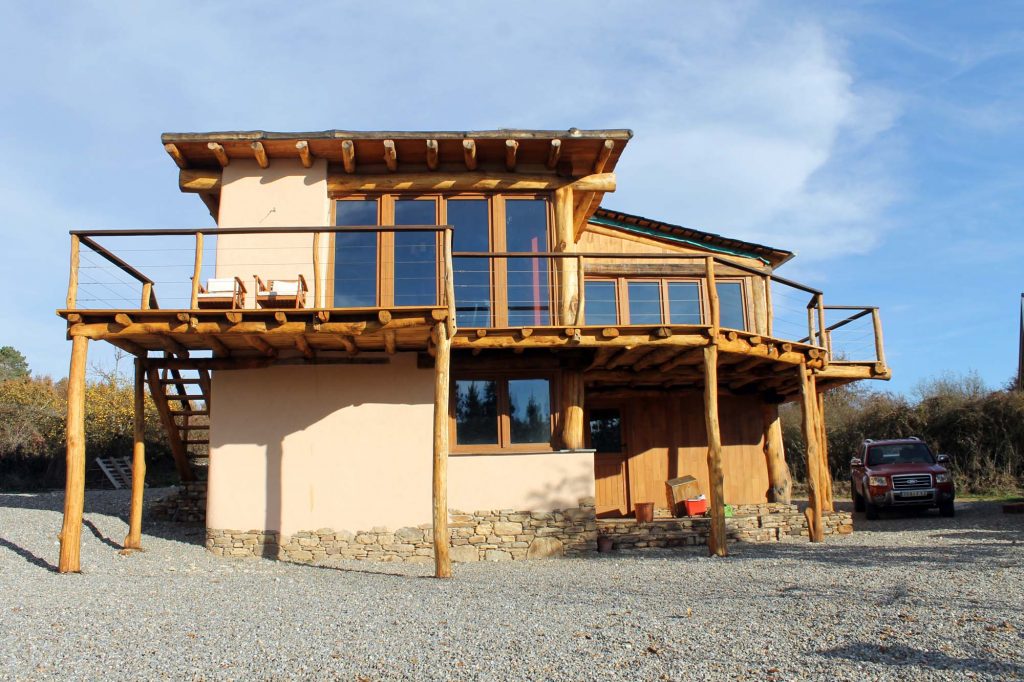
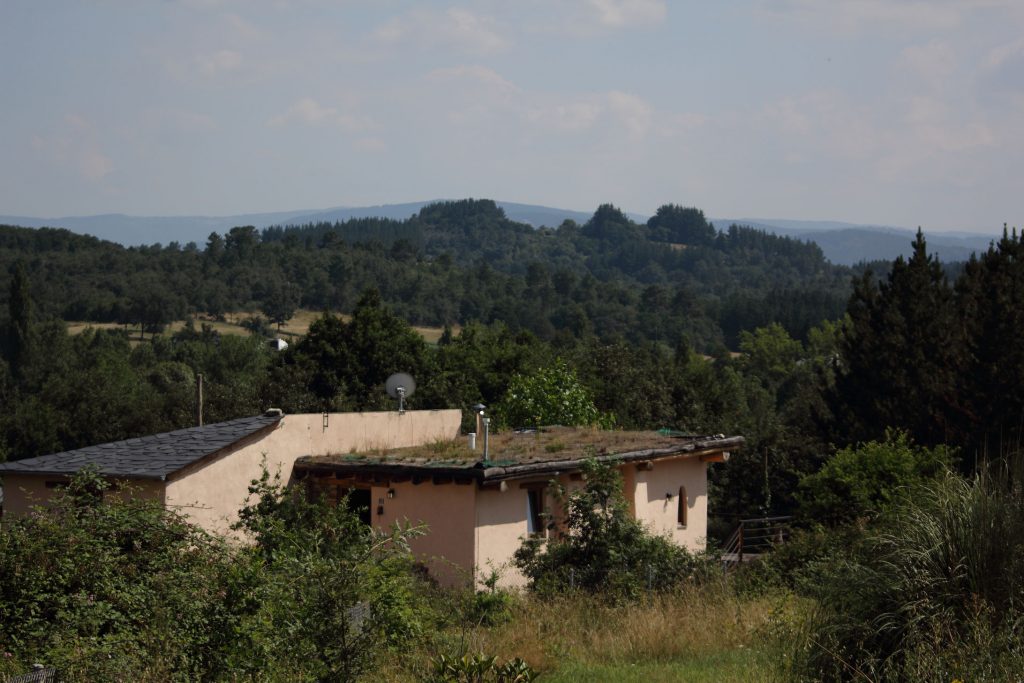
House interior
The photos below are of the interior of the house. The walls are clay and lime mortar, painted with Biofa mineral paints. The floor and ceiling are chestnut. The ceiling is treated with natural linseed oil and the floor with Osmo wax oil.

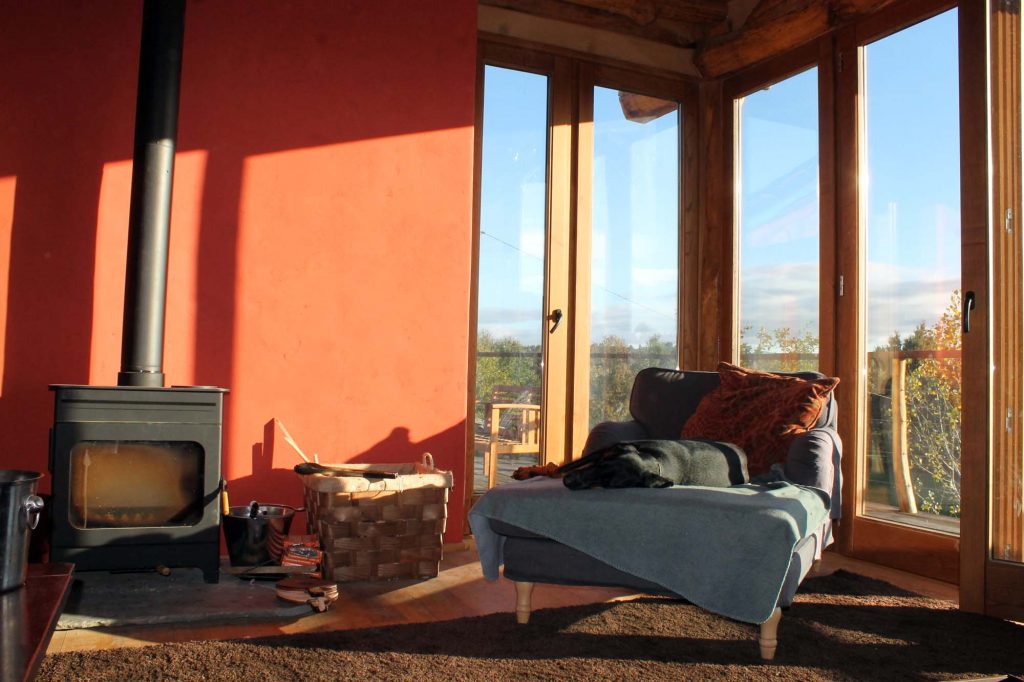
Ecohabitar Magazine 2019
Our house was featured in Ecohabitar Magazine in 2019. This is a Spanish magazine that covers bio-construction and ecological building and permaculture projects.
You May Also Like
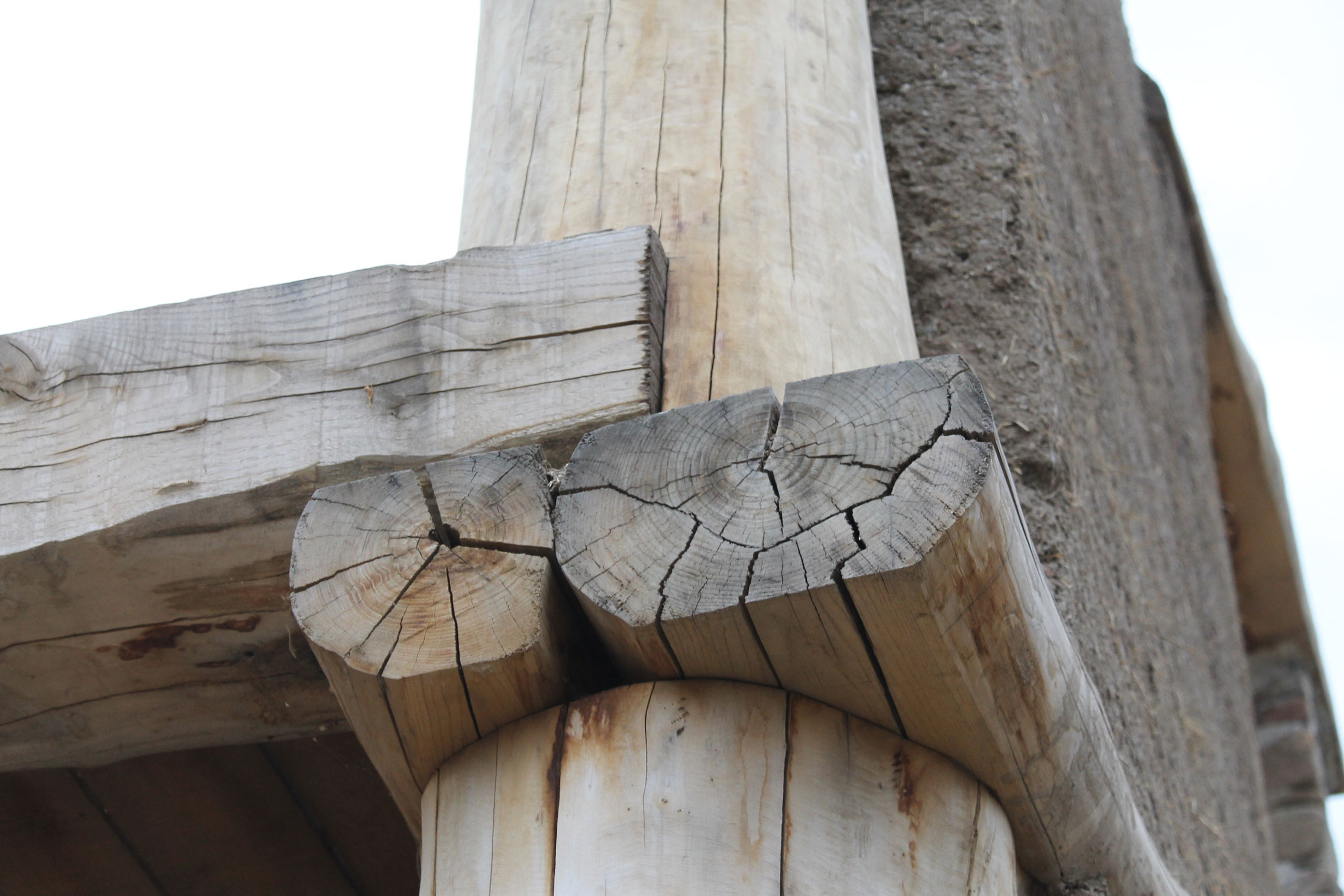
Chestnut pillars
September 12, 2015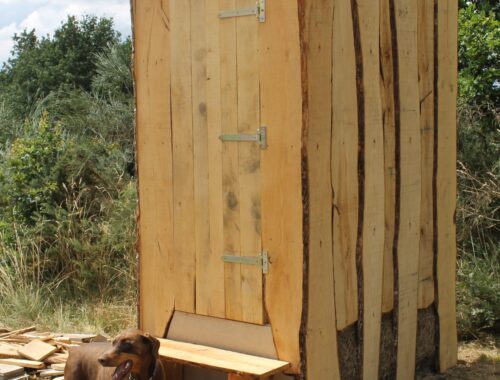
Tree Bog Construction
July 6, 2014