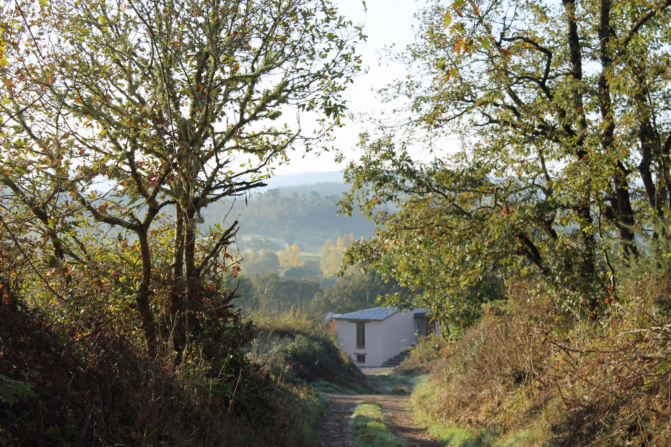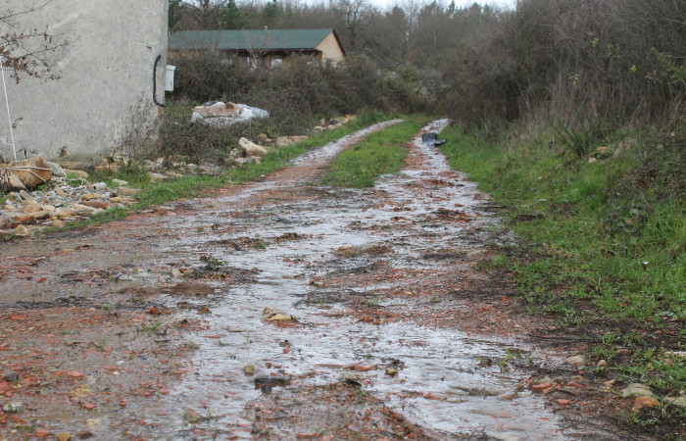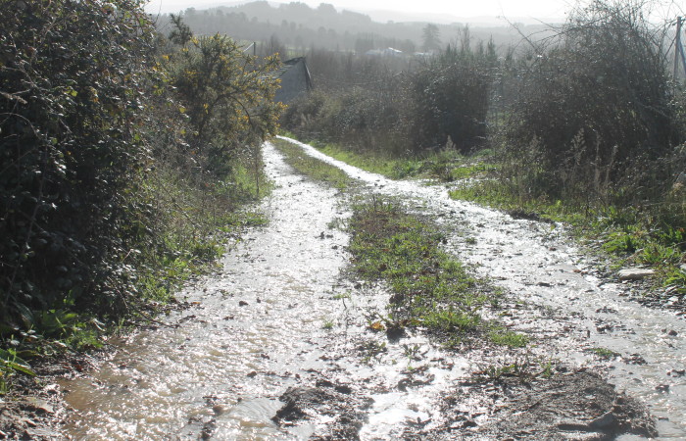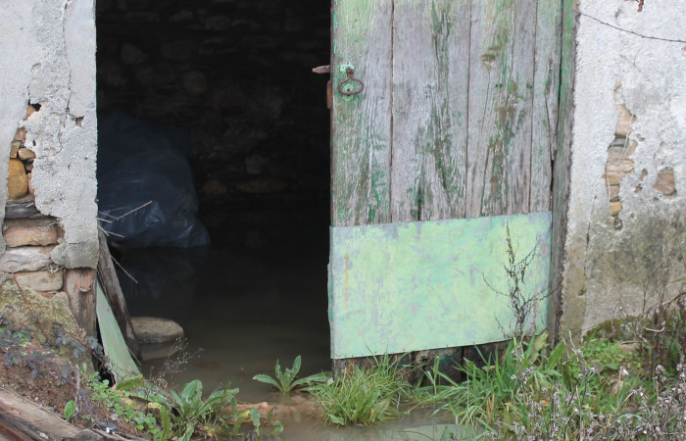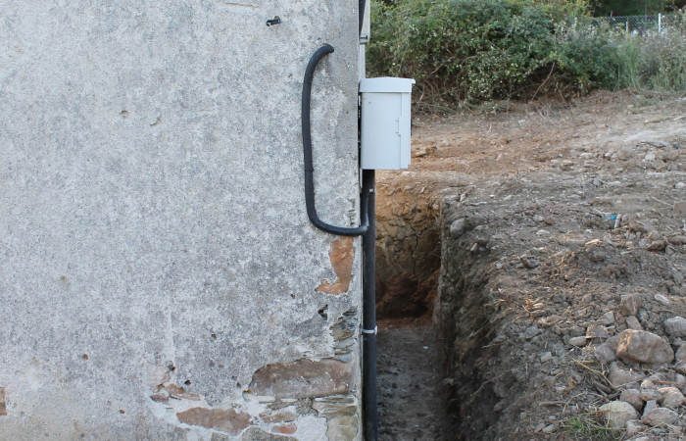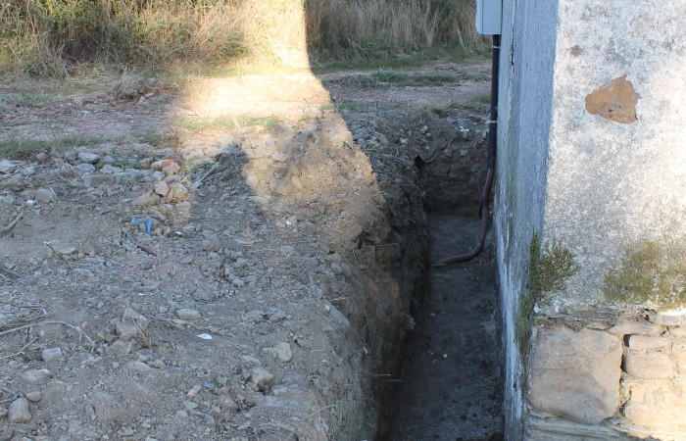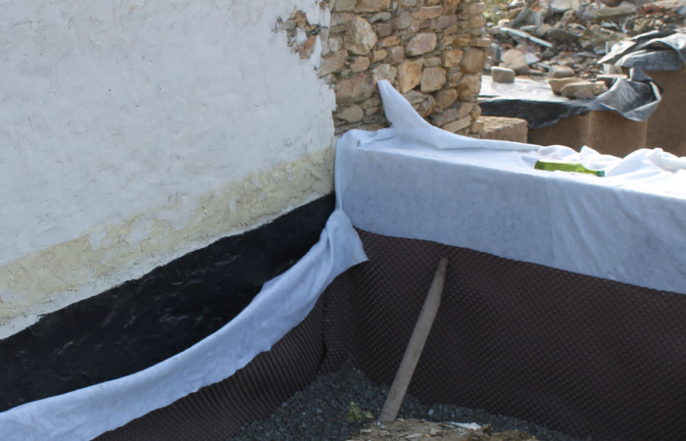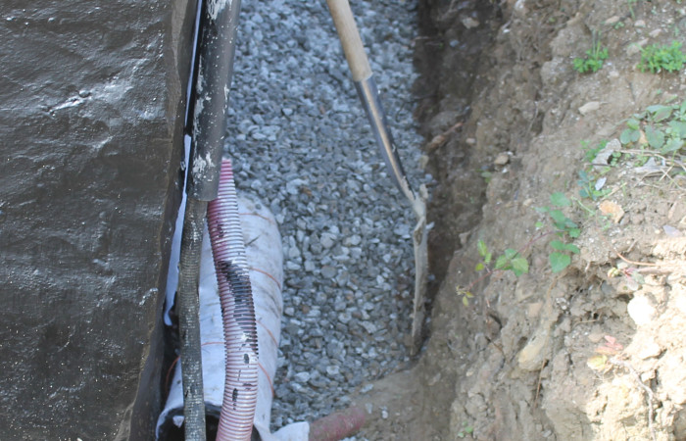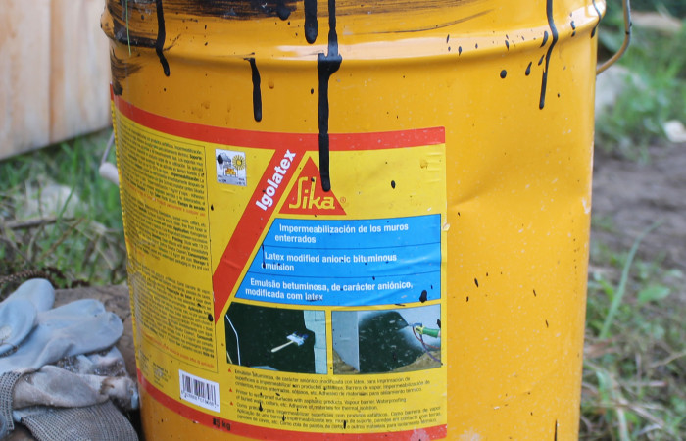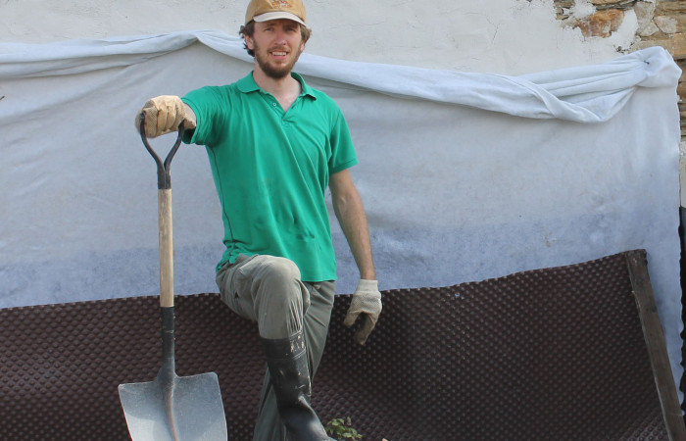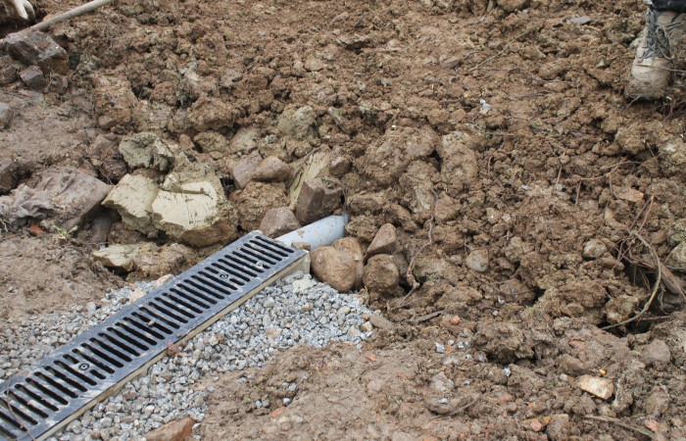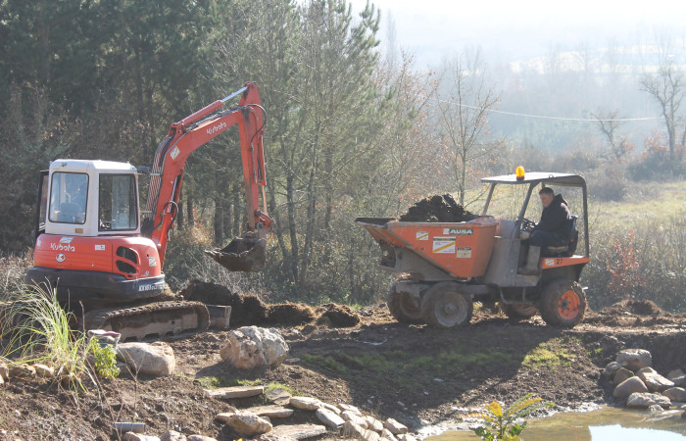Drainage and Waterproofing
Drainage and waterproofing for the house was always going to be a challenge. The house is 500M down an unpaved track which was a knee-deep river when we bought the place. One of the first things we did was to dump 26 lorry loads of hardcore onto the track, just so we could drive down it.
To make matters worse, the house is situated right next to the track and is at a lower level! The storeroom/bodega was a stinking swamp. We had hoped to be able to knock the whole house down and rebuild it 10M or so away from the track where the land is a bit higher, but that seemed to be impossible according to the zoning laws. The house is considered to be on rustic land, which means there are more restrictions as to what we can and can’t do.
These pictures show the problem:
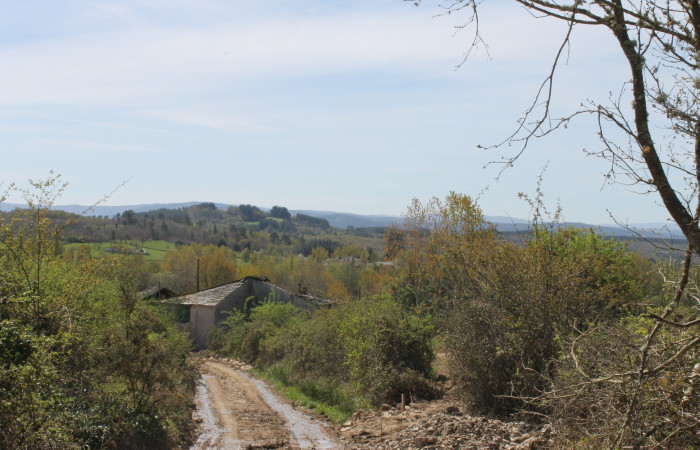 Looking down the track to the house on a sunny day
Looking down the track to the house on a sunny day Looking up the track on a rainy day
Looking up the track on a rainy day Looking down the track on a rainy day
Looking down the track on a rainy day Rain and bog in the store room
Rain and bog in the store room
To make it more interesting, the architects, the structural engineer, Mateu the cob builder and George the German, all had different ideas about the best waterproofing system. We are finding all the time here that no one actually knows what’s definitively the best; everyone has good ideas and good experience, but the uniqueness of our situation, and what we want to do, means that there is always going to be an element of trial and error. It would be relatively easy to waterproof the house if we were willing to use a waterproof cement based system, but as we are making the house as ecological as possible we didn’t want to do this.
The corner of the house immediately next to the house was the most challenging. Even though we are keeping that room as a storeroom that won’t be accessible from the rest of the house, we still don’t want it to fill with water when it rains. There was no foundation in the original house, just a layer of stones below ground level for the walls. So we put in a foundation that is about 50cm higher than the original floor at one end and about 20cm above ground level at the back. The ground floor of the old house must have been quite slopey!
As the north side of the ground floor will be below ground level, as the house snuggles into the hill we went belt and braces on the waterproofing. First we dug a trench around three sides of the house, all except the south-facing wall which is above ground. Then we rendered the old stone with a layer of lime plaster, then applied two layers of bitumen paint. Next came a layer of fleece and delta panel. The fleece was to protect the bitumen from being accidentally pierced by a stone. French drains were put in the trenches and they were then filled with gravel.
 Drainage ditch for waterproofing on the northeast corner
Drainage ditch for waterproofing on the northeast corner
 Five layers of waterproofing
Five layers of waterproofing Where the drain and the electricity meet
Where the drain and the electricity meet Not - ecological, but neither is a wet house!
Not - ecological, but neither is a wet house! Mario, a volunteer from Croatia, was a big help with the digging
Mario, a volunteer from Croatia, was a big help with the digging
We also decided that, as an additional precaution, we would divert some rain off the track. We hoped that this would make the track more passable in wet weather too – the Concello had already told us that there was no money to pave the track, even though it is a public road. We weren’t worried about this. The last thing we want is more tours down the track to see the ‘casa de madera’. It suits us fine to have the road as it is, but it would be good to keep the area around the house a bit drier, if possible.
When we put the hardcore down we put in a french drain alongside the track. This didn’t work for long because the track next to the drain got lowered very quickly by the cement and gravel trucks. The track was lower than the drain before long. We also found that we needed the rocks that we’d put on top of the drain to build the house.
In January 2015 we dug up the drain alongside the track – it didn’t even work for one winter! We replaced it with a channel and grate system that crosses the track about 5M up from the house, so that it takes water from both sides of the road. By this time we had already put in the natural pool so the rain water from the track now drains into the pool. There is no farming or industry up the track, so the water is clean and it adds to the water flow through the pool. (There is a an overflow pipe in the pool that drains out to the creek below.)
 Grate and channel drainage system
Grate and channel drainage system Water pipe draining rain water from the track to the pool
Water pipe draining rain water from the track to the pool
You May Also Like
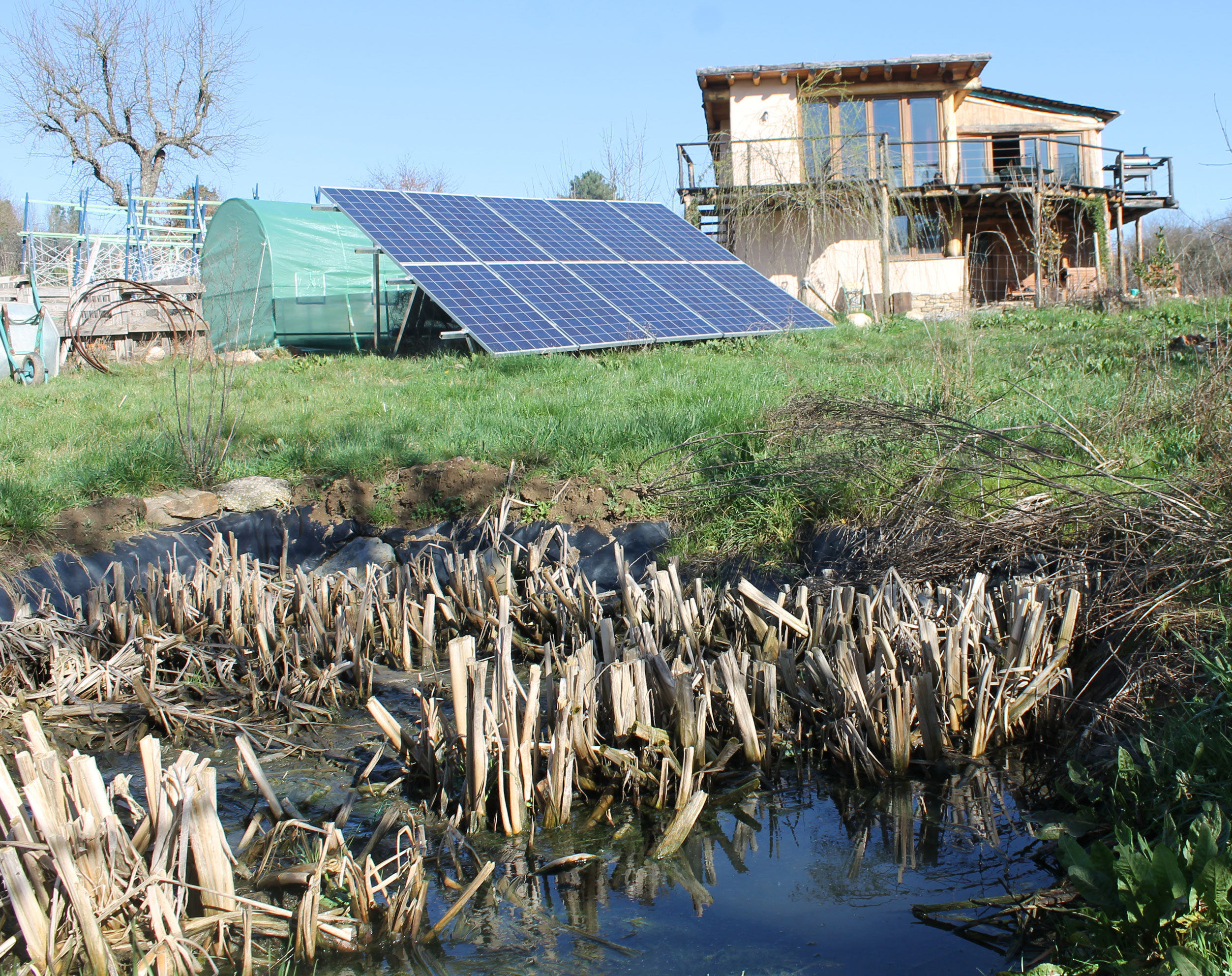
Waste Water Reed Bed
March 4, 2020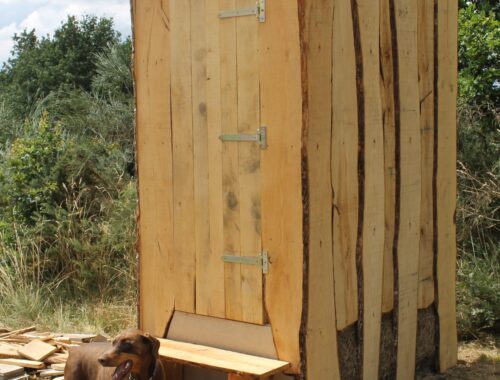
Tree Bog Construction
July 6, 2014